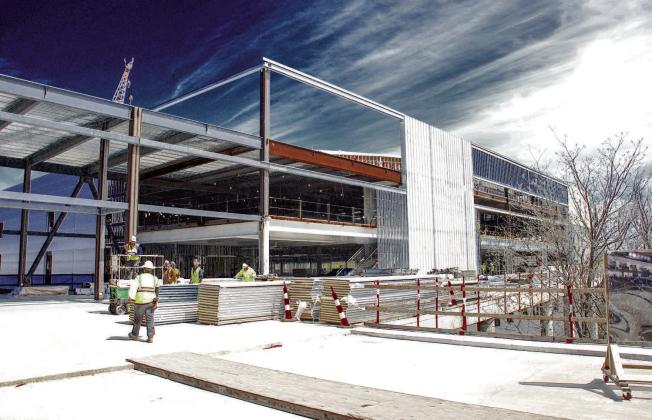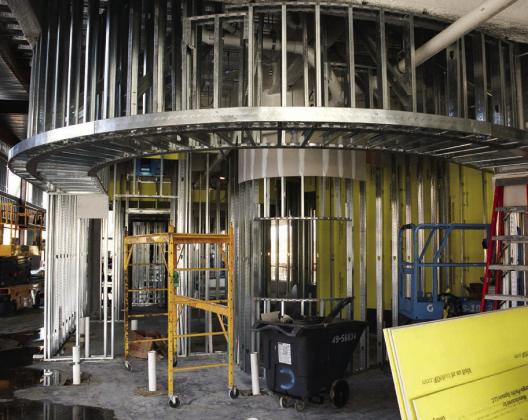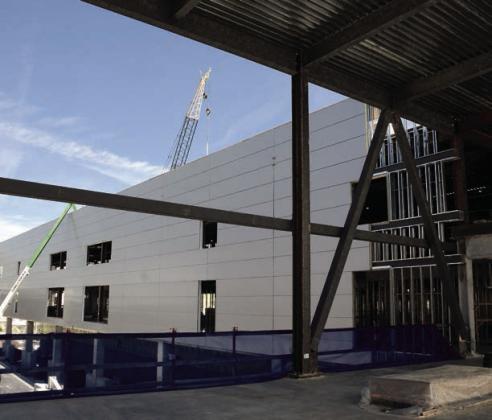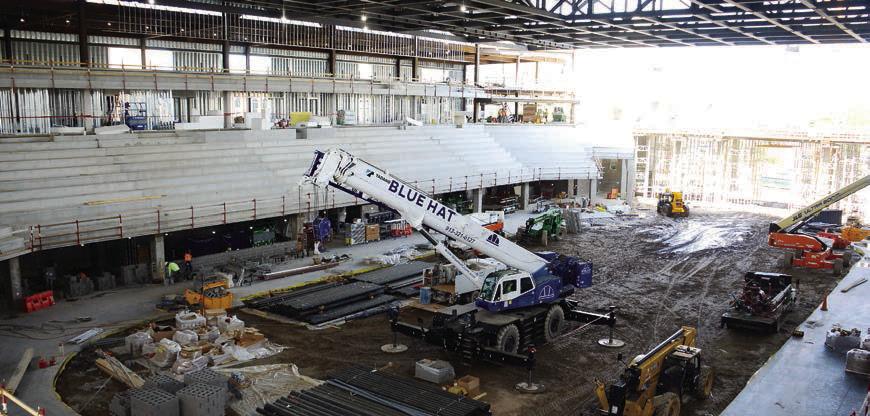The new Classic Center Arena, owned by Athens-Clarke County and currently being built on the University of Georgia campus, will set a new standard for local sports and performance venues once it’s completed in early October.
It will provide a first-rate venue for a new professional ice hockey team, UGA basketball, Ice Dawgs hockey, and women’s hockey, as well as concerts, other stage shows, and conventions.
Built by J.E. Dunn Construction, the eighth-largest general contracting company nationwide, the $151 million Classic Center Arena will include 192,000 square feet of multifunctional space upon completion and will be connected by an indoor walkway across Foundry Street to the existing Classic Center building and theater. It will seat 5,500 for hockey and up to 8,500 people total, depending on configuration.
Todd Armistead, J.E. Dunn’s senior superintendent on the project, said his crew is almost ready to enclose the bowl at the building’s north end and from then on work should move smoothly and quickly.
“We had to leave the north end out because the trusses were too large to build inside. So we built them outside and then brought them in with the crane. Then we kind of worked our way back out,” Armistead explained. “We'll be starting steel erection on the north end next week. We're currently working on all the interior activities, the exterior skin, the roof, the metal panels, the glass, and the glazing. We've pretty much got every trade that'll be on the job engaged at this point.”
The six trusses Armistead mentioned are 186 feet long and weigh about 47 tons each. In total, more than 1,660 tons of structural steel is involved, plus another 1,550 tons of reinforcing steel placed within castin- place concrete.
“Total volume of concrete placed on site was approximately 11,500 cubic yards,” Armistead said. “The cast-in-place concrete totaled 10,500 cubic yards and the precast concrete seat ‘tubs’ are another 1,000 cubic yards.”
Armistead said an average of 130 workers are on site each day with an average 50-hour work week.
“These folks are out here sometimes seven days a week, 10, 12 hours a day working in the heat, working in the rain, working in the cold,” Armistead said. “But they love what they do, and they don't get enough credit for the hard work they've put in. None of this gets built without these men and women out there.”




